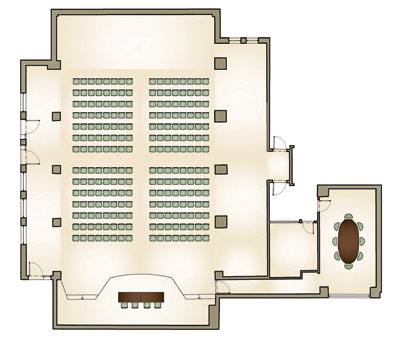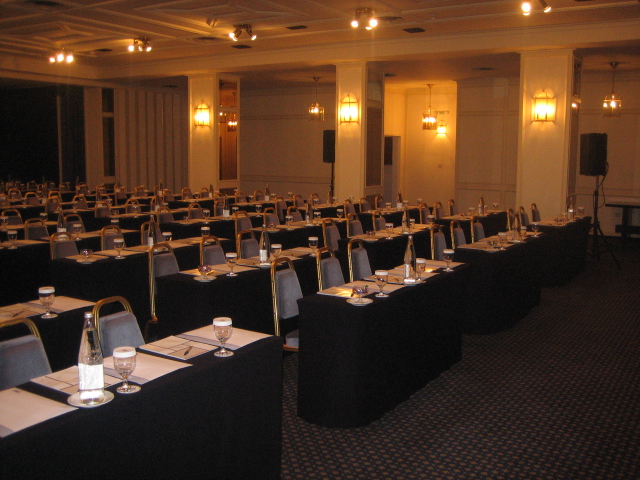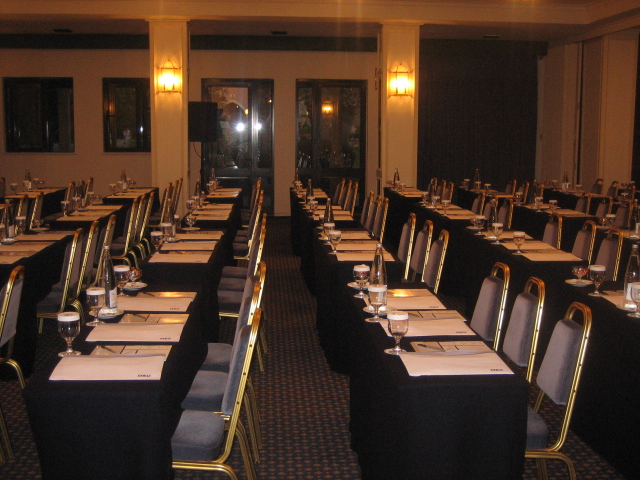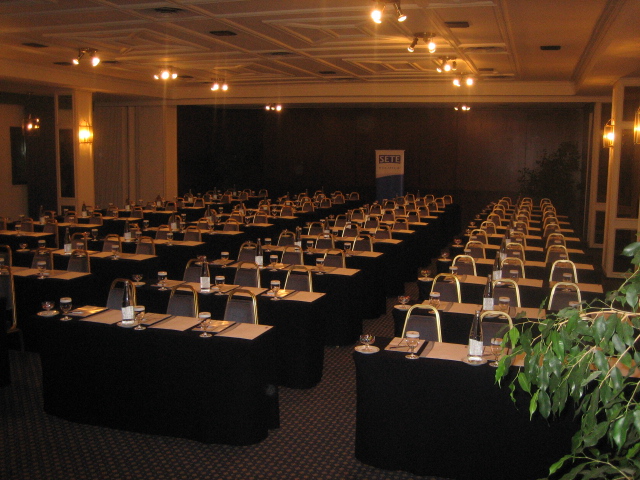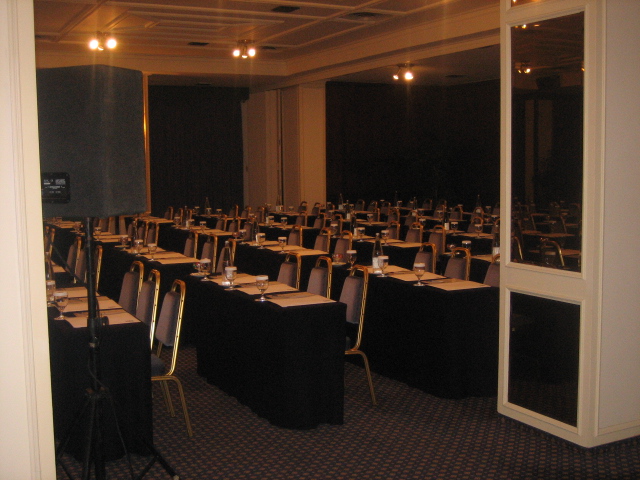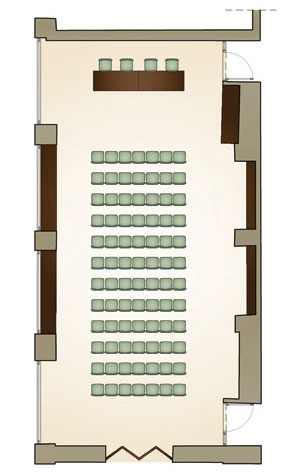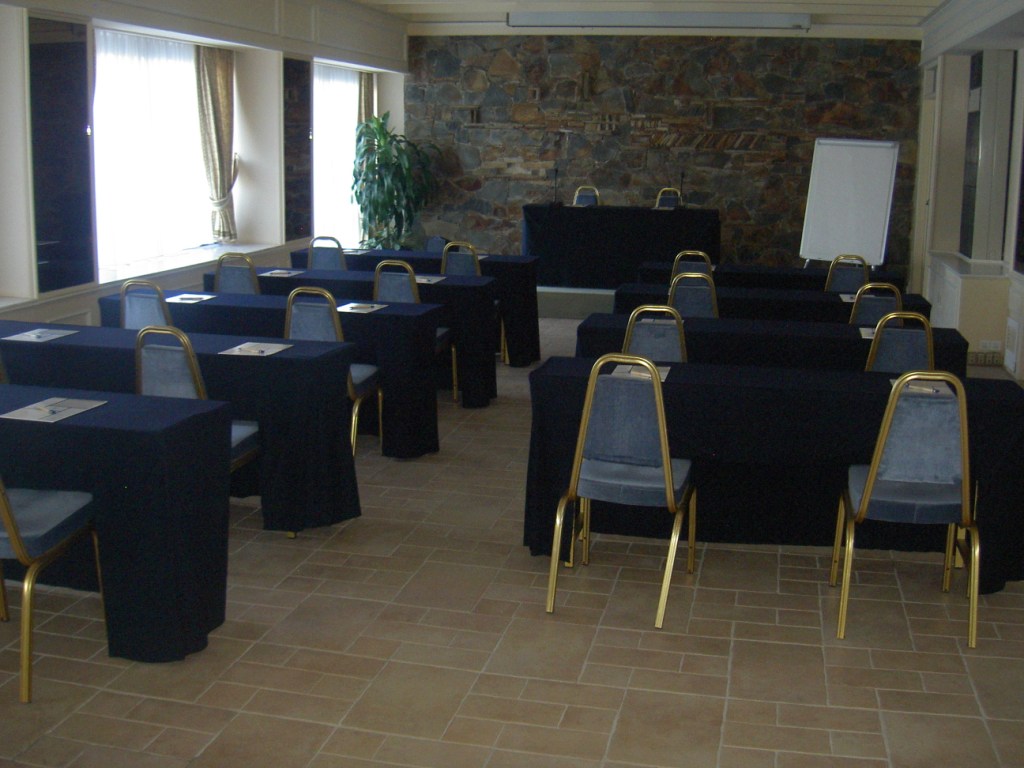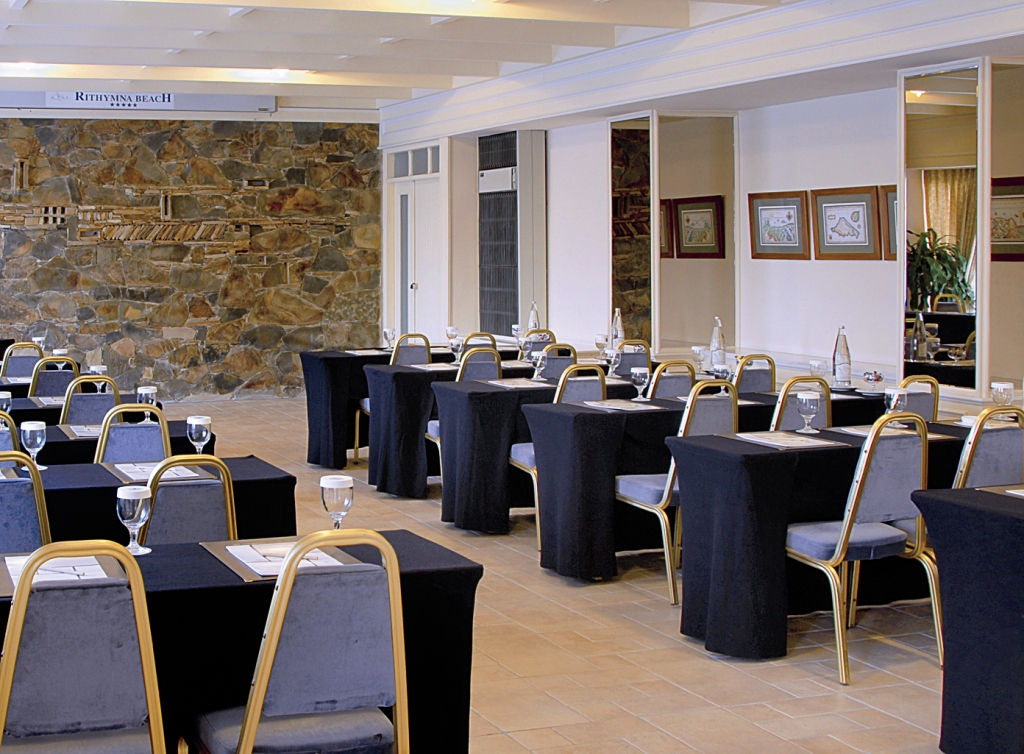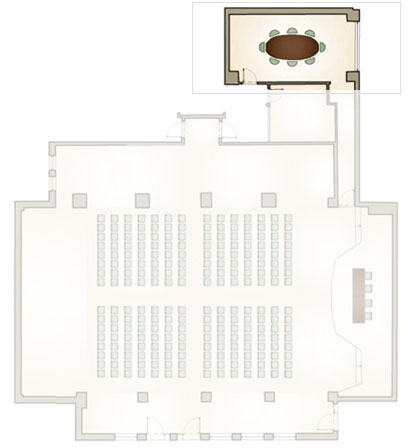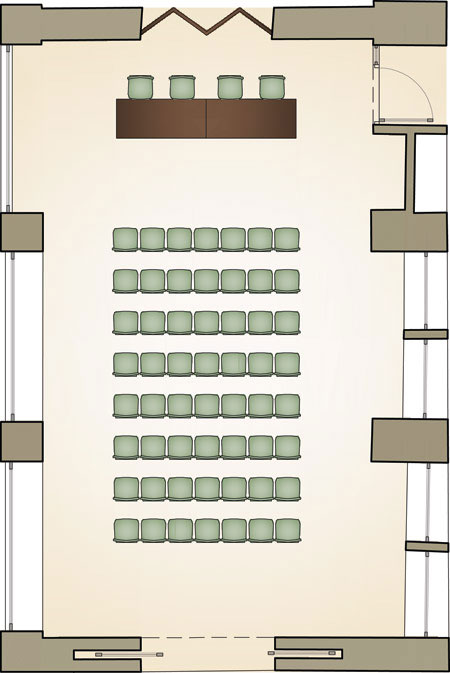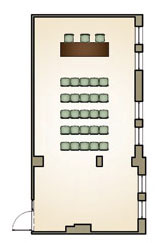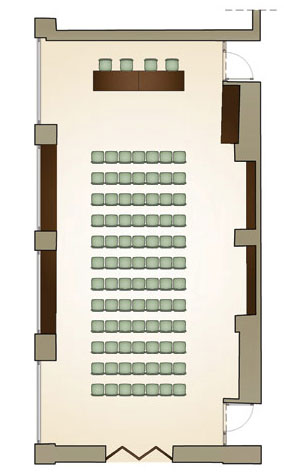Conference
The hotel’s conference and banqueting facilities have played host to numerous international meetings, seminars and conferences. The conference rooms accommodate from 12 to 350 persons and are equipped with technical facilities. All conference rooms have natural light and offer spectacular sea and garden views.
The professional yet friendly service combined with superb catering, entertainment and sports facilities assure the most memorable events on the island of Crete.
Ample car parking space available for guests.
Following conference amenities are available on request: Computers & Peripherials, Fax & Printers, PC Printer, T.V., Video players & recorder, Xerox copier.
